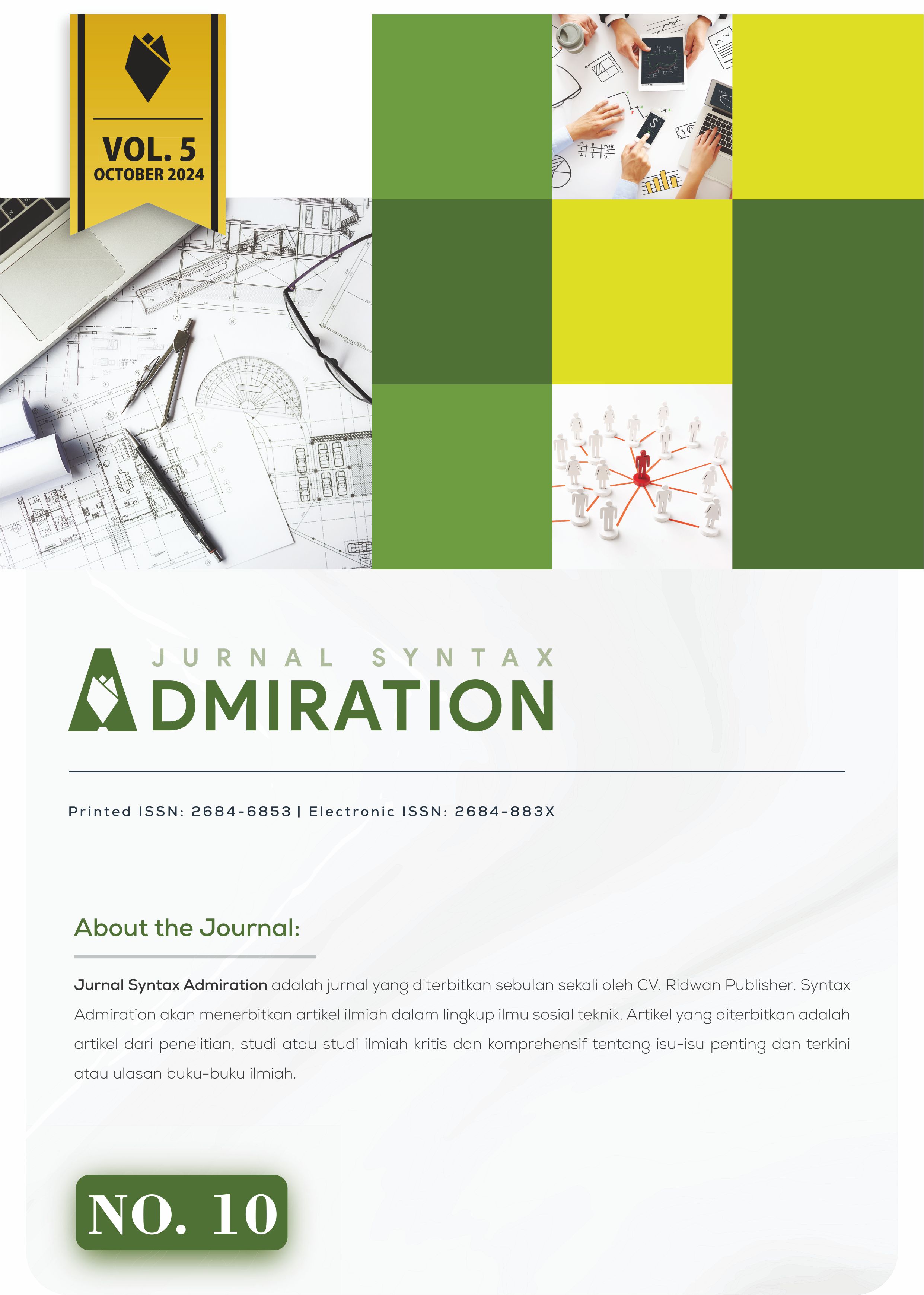Konsep Tata Ruang Goa Gajah dan Kolam Patirthan Berdasarkan Arsitektur Tradisional Bali
Main Article Content
The aim is to find out the application of the spatial layout of Goa Gajah and the Patirthan pond based on traditional Balinese architecture and to find out the relationship between Goa Gajah and the Patirthan pond reflected in the function of the building. The research method is qualitative with inductive reasoning. Data collection was carried out using literature studies, observations, interviews and documentation studies. The collected data was processed using spatial character analysis, contextual analysis and qualitative analysis supported by spatial theory of traditional Balinese architecture and architectural function theory. The results of the research concluded that Goa Gajah and the Patirthan pond were identified as being based on traditional Balinese architectural spatial concepts, namely; Tri Hita Karana; Tri Angga and Tri Loka; and orientations. Analysis of the relationship between Goa Gajah and the Patirthan pond also implies a philosophical relationship between mountains and the sea. The activities at Goa Gajah and the Patirthan pond clarify the relationship between buildings, and represent the building as a social environment for ascetics.
Dwijendra, N. K. A. (2008). Arsitektur rumah tradisional Bali: berdasarkan asta kosala-kosali. Kerjasama Bali Media Adhikarsa [dengan] Udayana University Press.
Mangunwijaya, Y. B. (2009). Wastu citra: pengantar ke ilmu budaya bentuk arsitektur, sendi-sendi filsafatnya, beserta contoh-contoh praktis. PT Gramedia Pustaka Utama.
Maria, S. W. W., Nining, I. W., Wijaya, D. I. F., & Sari, D. P. W. (2019). Analysis of Factors Affecting Auditor Switching on Manufacturing Issuers. Proceeding of The3 Rd International Conference on Accounting, Business & Economics, 2014, 251–261.
Ramelan, W. D. (2014). Candi Indonesia: Seri Sumatera, Kalimantan, Bali, Sumbawa. Direktorat Pelestarian Cagar Budaya dan Permuseuman, Direktorat Jenderal ….
Rema, N., & Sunarya, I. N. (2015). Lingga berhias astadala. LINGGA BERHIAS PADMA A 淒 ADALA, 28(2), 79–88.
Suantika, I. W. (2020). Identifikasi Bangunan pada Pahatan Tebing di Sepanjang Sungai Pakerisan, Kabupaten Gianyar. Forum Arkeologi, 33(1), 1–16.
Suantra, I., & Muliarsa, I. (2010). Pura Pegulingan Tirtha Empul dan Goa Gajah: peninggalan Purbakala di daerah aliran sungai Pakerisan dan Petanu. Direktorat Jenderal Kebudayaan.
Sudaryati, N. L. G. (2018). Pemanfaatan dan Makna Air dalam Veda. Vidya Wertta, 1(2), 107–116.
Suripin. (2004). Pelestarian Sumber Daya Tanah dan Air. ANDI.
Syah, F., Ramadhani, S., & Poedjioetami, E. (2021). Arsitektur Neo Vernakular pada Gedung Pertunjukan Seni Tari Tradisional Suku Dayak di Samarinda. Tekstur (Jurnal Arsitektur), 2(2), 159–166.
Veramyta, R. (2012). Landasan Konseptual Perencanaan dan Perancangan Perpustakaan Anak Sebagai Sarana Pendukung Tumbuh Kembang Anak di Kota Yogyakarta. UAJY.
Wahyuni, D. (2015). Pertapaan Pada Masa Bali Kuno Abad IX-XII Masehi. Humanis: Journal of Arts and Humanities.(12), 2.
Widyastuti, E., & Saptono, N. (2020). Identifikasi Awal Bentuk Bangunan di Situs Candi Ronggeng. Jurnal Panaluntik, 3(1), 45–58.


