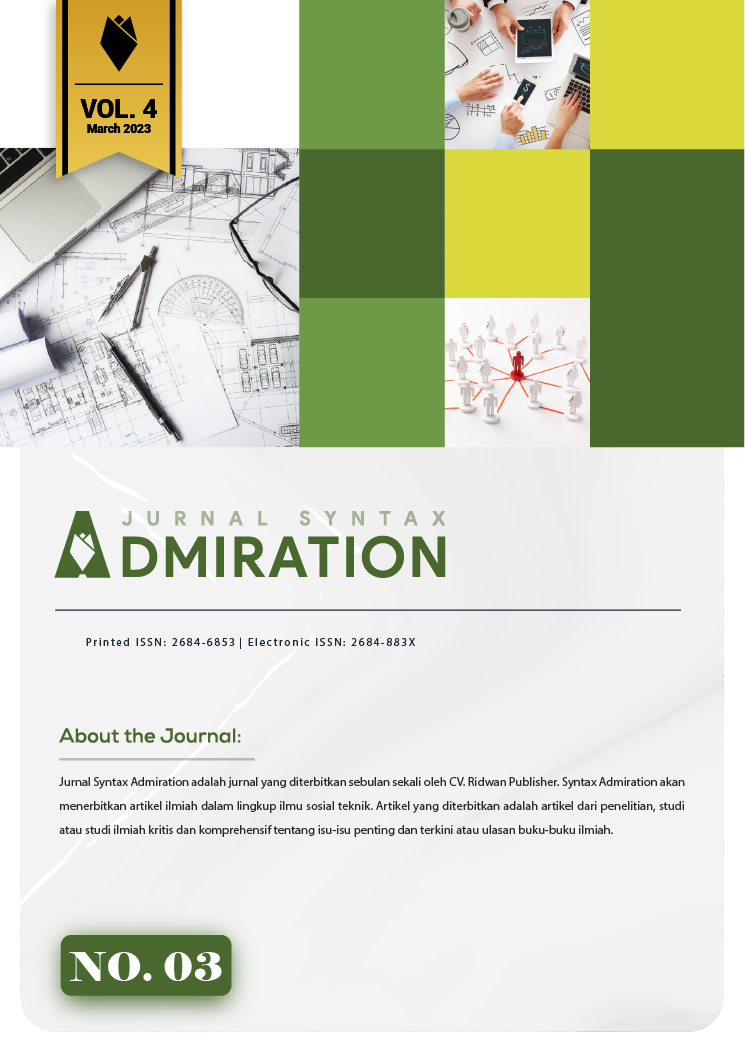Analisis dan Desain Kolom, Balok dan Pondasi Precast pada Perencanaan Ruko di Sumatera Utara
Main Article Content
The purpose of this study is to ensure that the building structure is able to withstand the required loads and strengths, as well as meet the applicable technical and safety requirements of the building. With this research, it is expected to create column, beam, and foundation products of North Sumatra generation that can be marketed and meet construction needs in the Sumatra region. The result of this study is in the arrangement of beams by modeling using ETABS, the largest moment is found in the B30 beam span 5.5 meters of type C shophouses, the amount of the moment obtained is worth 153.1883 kNm at the moment of fulcrum and worth 95.0751 kNm at the moment of the field. The deflection that occurs in each shophouse shows that the entire beam span in each type of shophouse meets the maximum deflection requirements, so as to minimize deflection or deformation that can negatively affect the strength or serviceability of a structure. The connection of precast elements using connection products from the Peikko Group is by using the bolted-conncetion concept using anchorbolts and couplers. Conclusion, that the analysis and design of columns, beams, and precast foundations in shophouse planning in North Sumatra can be carried out using analytical and simulation methods using structural software. The results of the analysis show that the design that has been designed is able to withstand the load faced well, and provide stability and security to the structure of the shophouse building.


